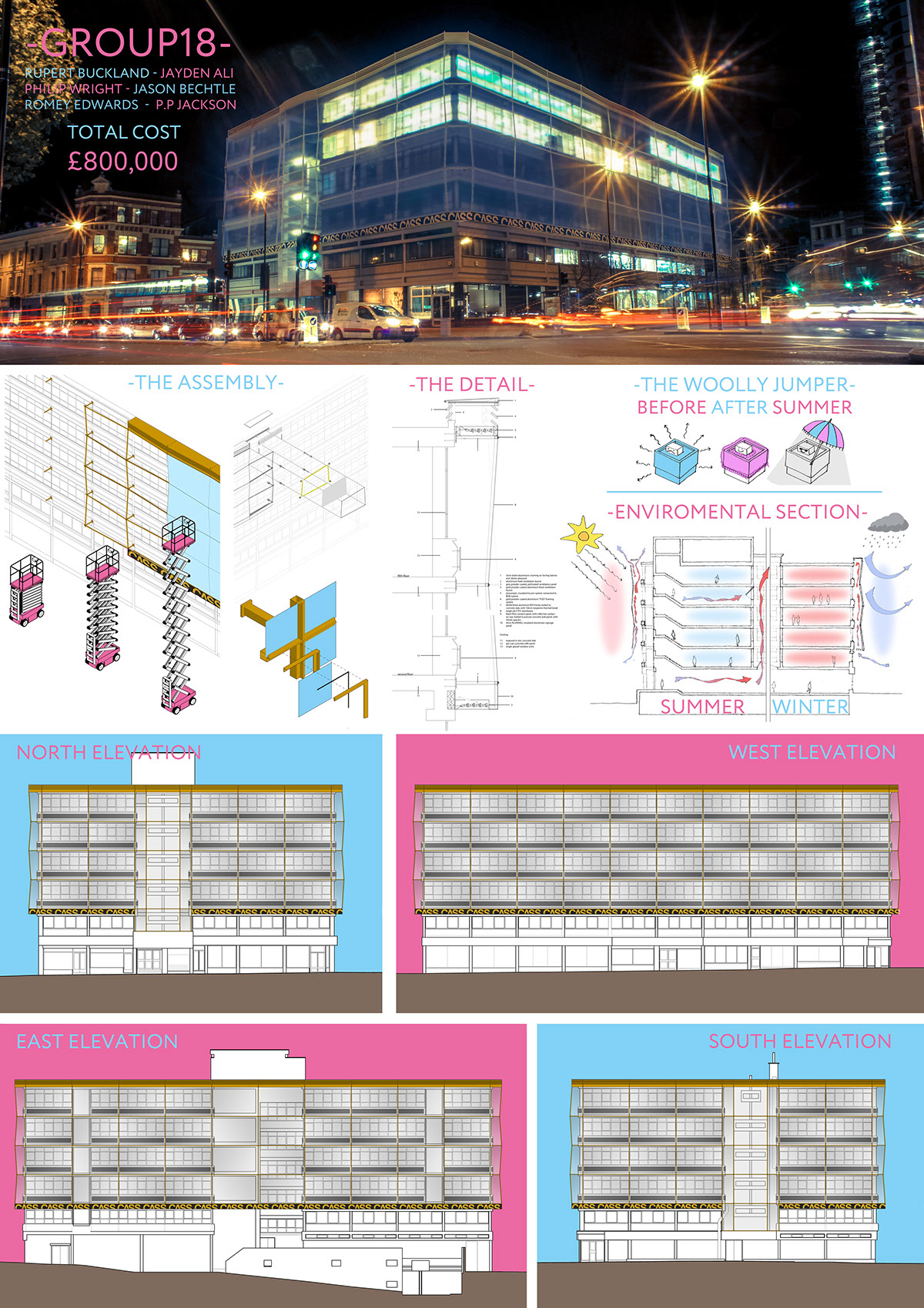
When commissioned to the task of environmentally upgrading Central House, Group 18 stepped outside to view the buildings exterior. One of the team’s initial observations on a cold November day was feeling precisely that bite of the cold, having outside inappropriately dressed. An extra jumper or two was in order, and thus the conversation then turned to the building in question and whether it could effectively and economically be dressed in like manner: could it just put a wooly jumper on? The feeling was, why not? Human beings, the naked apes, have long proven the effective and cost effective benefits of donning that variable layer of insulation in the form of clothing. A light addition which creates an air pocket between the skin and the external environment. Body heat warms the air within the space, which re-radiates the warmth back and keeps the body at a comfortable temperature. In this way, an additional layer covering Central House externally would prevent warm air from escaping into the atmosphere. In addition to internal heat gain, such an item of constructed apparel could also capitalise on solar gain. Flipping the predicament, the resulting item is more akin to a transparent ‘anorak’. What is more, an anorak protects a person from wind and rain. A building’s heat loss rate is increased as a result of driving winds and rain, which promote heat transfer to the outside. Introducing a physical barrier significantly reduces the rate of this form of heat loss. The anorak displays the virtues of interactive and adaptable over-cladding, as when the wind, rain and hail abate, the clouds part and the sun shines, then the anorak user has the option to unzip and allow the heat to vent out and dissipate so to regulate internal thermal comfort. This tactic is also reflected Group 18’s proposal, by introducing louvres at the top of the protective building anorak, when opened, a ‘stack effect’ is created to exhaust warm air out of from the interstitial layer. In direct contrast to the function in winter, the summer strategy allows for a dynamic buffer zone, preventing the building from being directly overheated due to solar gain. In the summer, the very same heat which warmed the building previously, is used generate air pressure in the stack which draws away unwanted heat from the building’s interior. As well as solar gain, the building overheats, due to internal activity, a further resource in the structure of Central House is the light well at the centre, a hole in the donut of the form, which could be appropriated as an internal thermally-regulating atrium. This courtyard could be re-configured by simply ‘putting a lid on it’. The vented atrium sets up a cross-ventilation gradient, moderate-able by precisely those users who are generating the live load of heat. The courtyard stores ‘coolth’ which displaces the warmth generated or collected internally and further mitigates discomfort by a draught which is created as the air is drawn across, up and out through the vents in the top. In the winter, putting a lid on the courtyard space return the anorak to its insulating principle, preventing direct exposure to the outside environment using a pocket of warm to prevent loss of heat transfer in the building.
